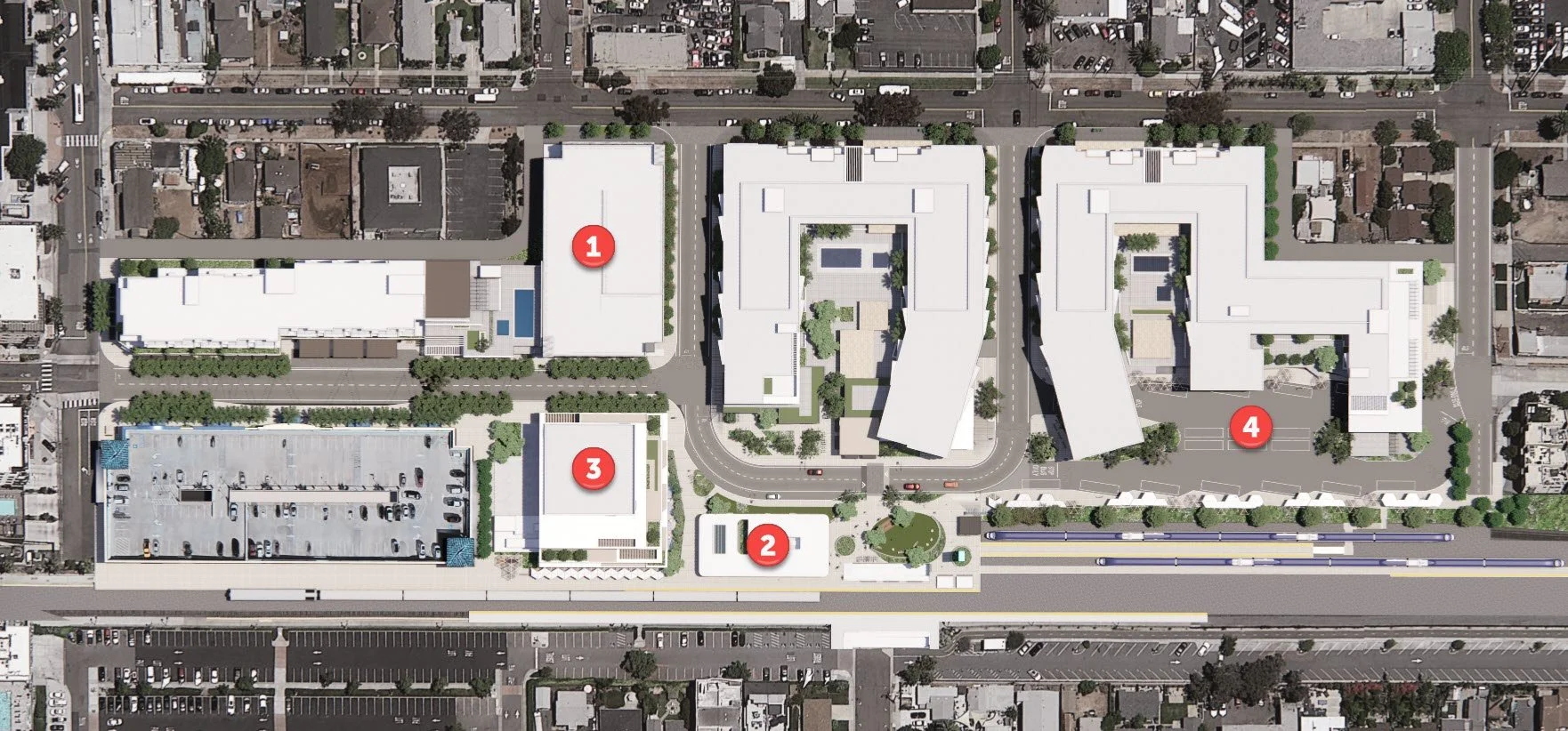Improved Transit Experience
The redevelopment of the OTC is an opportunity to create a welcoming and engaging community gathering place, with a mix of shops and dining options that fit the community character and improve the transit experience.
In 2016, the North County Transit District (NCTD) Board of Directors adopted a policy that would pursue development of some of its real estate holdings. The redevelopments are intended to improve the transit rider’s experience, provide NCTD with capacity to meet current and future demand, generate long-term revenue for NCTD to support transit operations and create financial stability, and support regional housing needs through affordable and market rate housing. The provision of housing directly adjacent to transportation also reduces the reliance on vehicles.
The Oceanside Transit Center (OTC) is a center point between Los Angeles and Orange County to the north, the City of San Diego to the south and North County inland cities: San Marcos, Vista and Escondido. Oceanside Transit Center also serves all of NCTD modes: BREEZE Buses, FLEX on demand, LIFT paratransit, SPRINTER hybrid rail and COASTER commuter rail making this site the ideal opportunity for transit-oriented redevelopment.
Redevelopment requirements
On January 6, 2020, NCTD published a request for proposals (RFP) to the development community. The RFP included specific project requirements that are key to transit prioritization and improving transit operations:
Transit dedicated parking to continue to support transit customers
A 3,000 square foot customer service counter to provide continued ticketing and customer service support for NCTD, Greyhound and Amtrak riders
Relocation of NCTD’s general administrative headquarters from its current 810 Mission Avenue location to an onsite building
Relocation of the bus island from its current location at Seagaze and Cleveland to its proposed southern location at Missouri and Cleveland to achieve improved rider experience
The NCTD Board selected Toll Brothers Apartment Living through a competitive proposal process to develop and implement the vision for this important regional transit hub.
OTC Site Plan addresses each of NCTD’s project requirements
Customer service Center
In response to community feedback, the Customer Service Center has been relocated from the central residential building to a stand-alone facility in the heart of the Station Plaza. The 2/1/24 community meeting debuted the redesigned Plaza and preliminary architectural concepts. The new location is highly visible whether arriving by foot, bike, bus, train or car.
Mobility elements
Mobility elements are included throughout the project in order to enhance the transit experience and encourage multi-modal transportation. SANDAG’s Mobility Hub catalogue was the source for the public amenities and features included in the new Transit Center.
Click here to download/enlarge this graphic.
Public and Private Bike Parking
We understand that secure short- and long-term bike parking is an important element for encouraging people to forego use of their cars. The project includes a range of public and private bike parking at strategic areas throughout the site.
We want to hear from you!
Download a site plan template to give your feedback on where bike parking should be. The specific style of bike parking has not yet been determined. If you see a locker, rack or other bike amentity you’d like to see incorporated into the plans, please snap a photo and email it to outreach@osidetransit.com.
Transit and Mobility - Part 1
An informational meeting specific to Transit and Mobility was hosted on February 22, 2023. Representatives from NCTD were present to share more about the agency’s goals for regional transportation and how OTC fits within its long term planning objectives. They also shared future plans related to sustainability and the transition to zero-emission busses and trains. This meeting was the first in a two-part series focused on Transit and Mobility.
Transit and Mobility - Part 2
This meeting was the second part of a two-part series focusing on Transit and Mobility, hosted on March 16, 2023 in the Civic Center Community Rooms. The presentation focused on mobility elements and design features that enhance the transit experience and improve multi-modal circulation through out the Transit Center. The landscape architect and civil engineer were both present to answer questions. The team discussed the project modifications that have been made in response to community feedback, including wider sidewalks that exceed city requirements, enhanced pedestrian crossings, designated pick up and drop off areas, and mobility elements that improve the transit experience and encourage active transportation. Project modifications that relate to transit and mobility are in direct response to community feedback related to the need for:
Sense of arrival for the Transit Center
Easy multi-modal navigation and circulation
Mobility elements to support active transportation
Parking management



